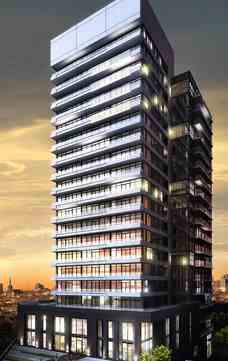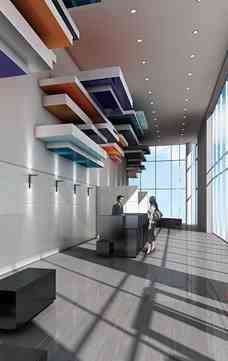.JPG) |
| Kenny Chan |
| Broker |
| Landpower Real Estate Ltd., Brokerage |
| Independently owned and operated. |
| kwmchan@gmail.com |
Condo Projects Coming SOON
|
|
|
Hi! This plugin doesn't seem to work correctly on your browser/platform.
The Carnaby Lofts

|
Queen Street West's Art and Design District continues its evolution with the launch of The Carnaby.
Located down the lane from Streetcar's sold out 2 Gladstone and 8 Gladstone lofts, The Carnaby is set to further transform this dynamic enclave at Queen Street West and Gladstone. Inspired by its iconic namesake - Carnaby Street - London's west end mecca of boutique shopping, funky galleries, bars, cafes, art and music studios - this new addition to the block will take the form of a visionary mixed-use development incorporating a 20-storey tower with 200 loft residences.
At street level an artfully landscaped pedestrian-centric animated laneway, where you can sip a coffee and mingle with neighbours, will add a Soho-esque street-level life to this legendary Queen West area.
In addition to the retail anchor on Gladstone, a Metro grocery store will open its doors to service The Carnaby's residents allowing the animated laneway to guide pedestrians and cyclists alike, to and from this convenient feature.
|

|
Flexible lounge spaces and boutique hotel finishes make it easy to entertain on a grand scale or wind down and relax.
Work hard, live fast, lounge at your leisure. To meet your needs for solo relaxation outside the home, and to afford the chance of some neighbourly mingling, The Carnaby hosts two communal spaces where chilling and gathering is encouraged: an indoor party and media room and an outdoor terrace. Both located on the second storey, they share the same emphasis on creating spaces with cutting edge elegance that echo The Carnaby's design sensibilities.
The interior party and media room is a space full of textures, crisp detail and The Carnaby's fabulous lighting fixtures and high end, boutique furnishings. A party and media room when required, a neutral zone to read a book, meet friends, surf the net and entertain guests. Comes with a bar, of course, and behind the scenes there's a full kitchen equipped with stainless steel appliances and Caesarstone millwork.
The terrace continues the style, combining it with a luxury resort-like chill out vibe. By day, a sun lounge complete with bed-size chaises. By night, the place you plan that al-fresco dinner party, take in the night sky, or enjoy pre-night out gathering of friends.
The Carnaby also boasts a beautifully designed, state-of-the-art and fully equipped fitness centre to get your heart pumping.
|
|
|
Project Name :
The Carnaby Lofts
|
|
Builders :
Streetcar Developments
|
|
Project Status :
Completed
|
|
Approx Occupancy Date :
Summer 2015
|
|
Address :
11 Peel Ave, Toronto, ON M6J 1M3
|
|
Number Of Buildings :
1
|
|
City :
Toronto
|
|
Main Intersection :
Queen St. W. & Dufferin St
|
|
Area :
Toronto
|
|
Municipality :
Toronto W01
|
|
Neighborhood :
Little Portugal
|
|
Architect :
Tact Architecture Inc.
|
|
Interior Designers :
Seven Haus Design Inc.
|
|
Condo Type :
High Rise Condo
|
|
Condo Style :
Loft
|
|
Building Size :
20
|
|
Unit Size :
From 457 Sq. Ft. To 885 Sq. Ft.
|
|
Number Of Units :
200
|
|
Nearby Parks :
Trinity Bellwoods Park, Allan Lamport Stadium Park
|
|
|
|
 Pre-construction
Pre-construction
 Under-construction
Under-construction
 Completed
Completed
|
|
|
The data contained on these pages is provided purely for reference purposes. Due care has been exercised to ensure that the statements contained here are fully accurate, but no liability exists for the misuse of any data, information, facts, figures, or any other elements; as well as for any errors, omissions, deficiencies, defects, or typos in the content of all pre-sale and pre-construction projects content. All floor plans dimensions, specifications and drawings are approximate and actual square footage may vary from the stated floor plan. The operators of these web pages do not directly represent the builders. E&OE.
|
|
|
|
|
Mortgage Rates
|

|
|

|
Kenny Chan
Broker
Landpower Real Estate Ltd., Brokerage
Independently owned and operated.
 kwmchan@gmail.com
kwmchan@gmail.com
 3621 Highway 7 E Suite 403, Markham, Ontario L3R0G6
3621 Highway 7 E Suite 403, Markham, Ontario L3R0G6
 Office: 905-305-9669 | Fax: 905-305-9668
Office: 905-305-9669 | Fax: 905-305-9668
|
.JPG)
|
|
|